In today’s fast-paced world, kitchens are no longer just a place to cook—they’re the heart of the home. Whether you’re preparing meals, hosting gatherings, or simply enjoying your morning coffee, your kitchen deserves to be both functional and stylish. However, if you have a small kitchen, achieving this balance can feel like an uphill battle. The good news? With some creativity and smart design choices, even the tiniest kitchens can transform into spaces that maximize space and style.
In this article, we’ll explore 15 innovative small kitchen remodel ideas that will help you make the most of every square inch while elevating the aesthetic appeal of your cooking area. From clever storage solutions to trendy decor updates, these tips are designed to inspire homeowners on any budget. Plus, we’ve included FAQs at the end to address common concerns about remodeling small kitchens. Let’s dive in!
Small Kitchen Remodel Ideas:
1. Opt for Vertical Storage Solutions
When floor space is limited, look up! Vertical storage is one of the best ways to free up valuable counter and cabinet space. Install floating shelves or pegboards on empty walls to store spices, utensils, or frequently used items. Not only does this keep essentials within reach, but it also adds visual interest to your kitchen.
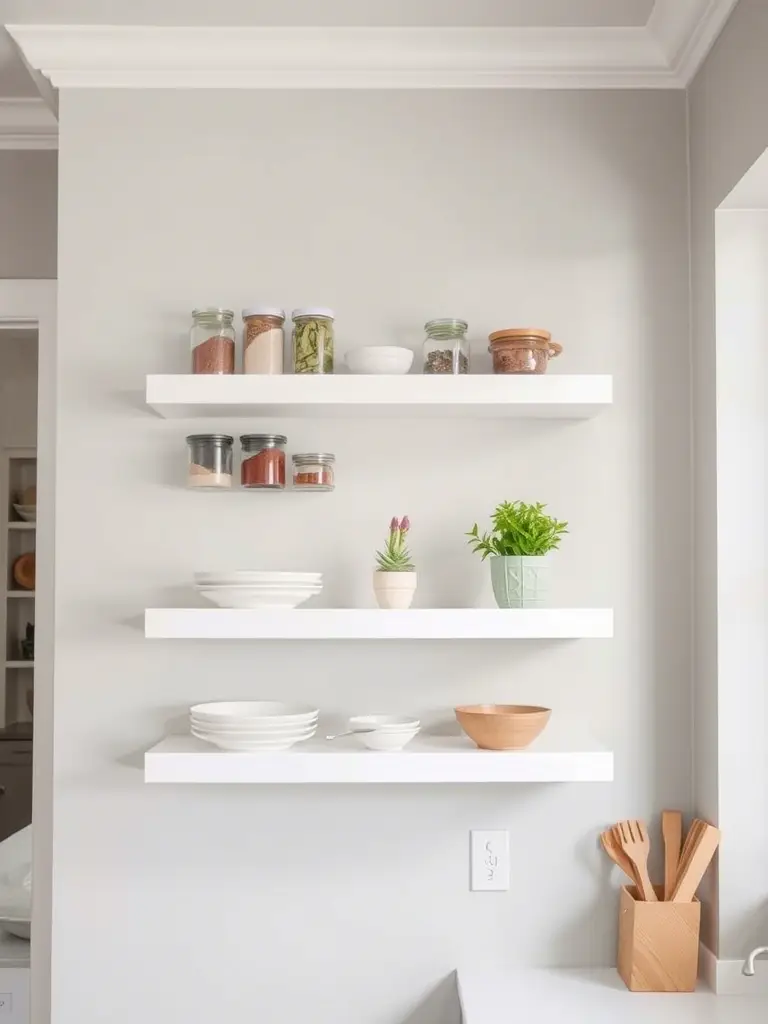
2. Use Multi-Functional Furniture
Multi-functional furniture is a game-changer for small kitchens. Consider adding a foldable dining table that doubles as a prep station or a rolling cart that provides extra counter space when needed. These pieces offer flexibility without taking up permanent real estate in your kitchen.
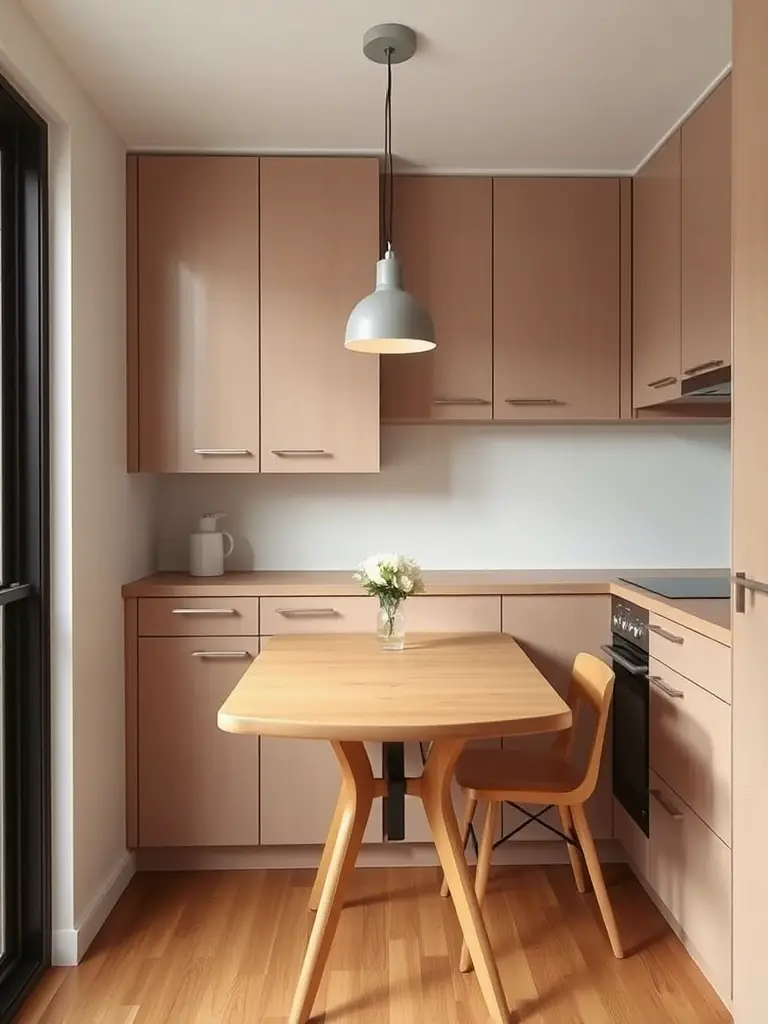
3. Embrace Open Shelving
Open shelving not only creates an airy feel but also makes it easier to access everyday items. Swap out bulky upper cabinets for open shelves made from materials like reclaimed wood or metal. To maintain a tidy appearance, curate what you display—stick to matching containers, cookbooks, or decorative accents.
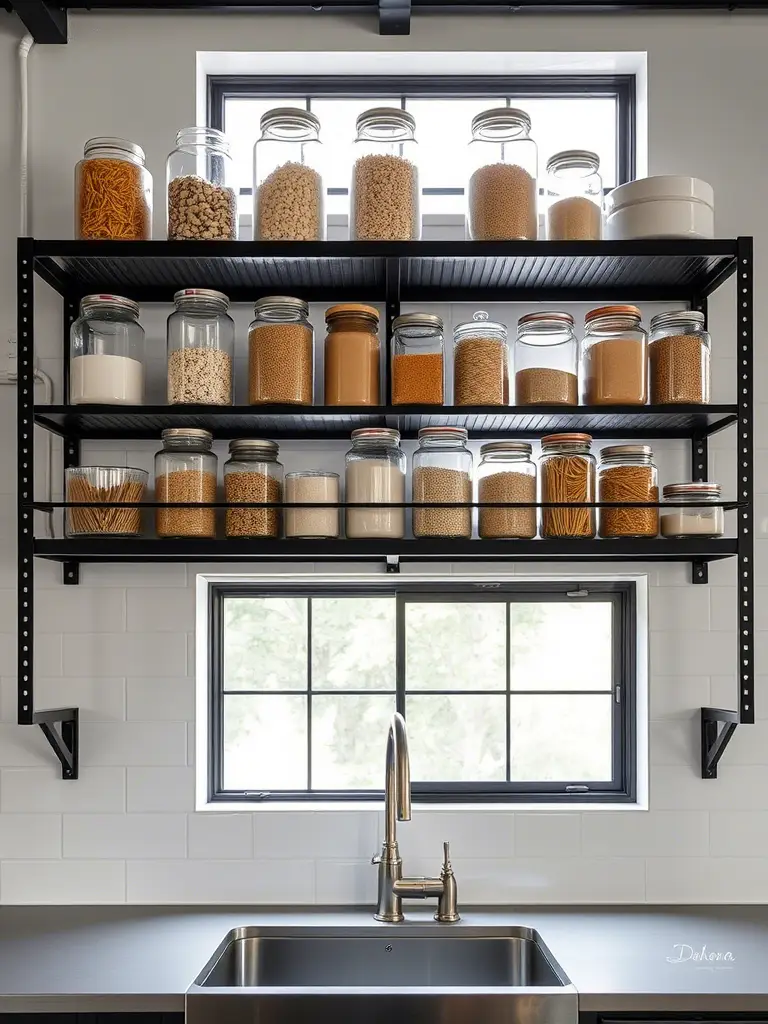
4. Choose Light Colors
Light colors reflect more light, making your kitchen appear larger than it actually is. Opt for white, cream, or pastel-colored cabinetry paired with neutral countertops. You can add pops of color through accessories like rugs, curtains, or artwork to prevent the space from feeling too sterile.
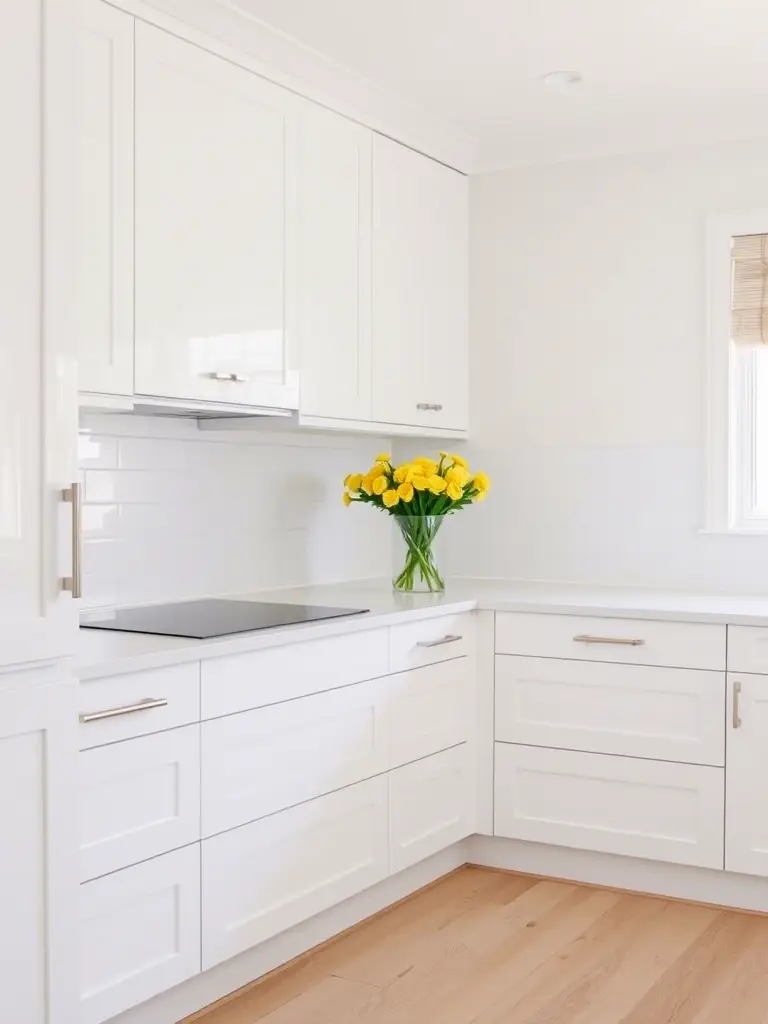
5. Install Pull-Out Cabinets
Deep drawers and pull-out cabinets are lifesavers in small kitchens. They allow you to utilize every inch of storage space efficiently. Look for organizers specifically designed for pots, pans, cutting boards, or even trash bins to keep everything neatly tucked away.
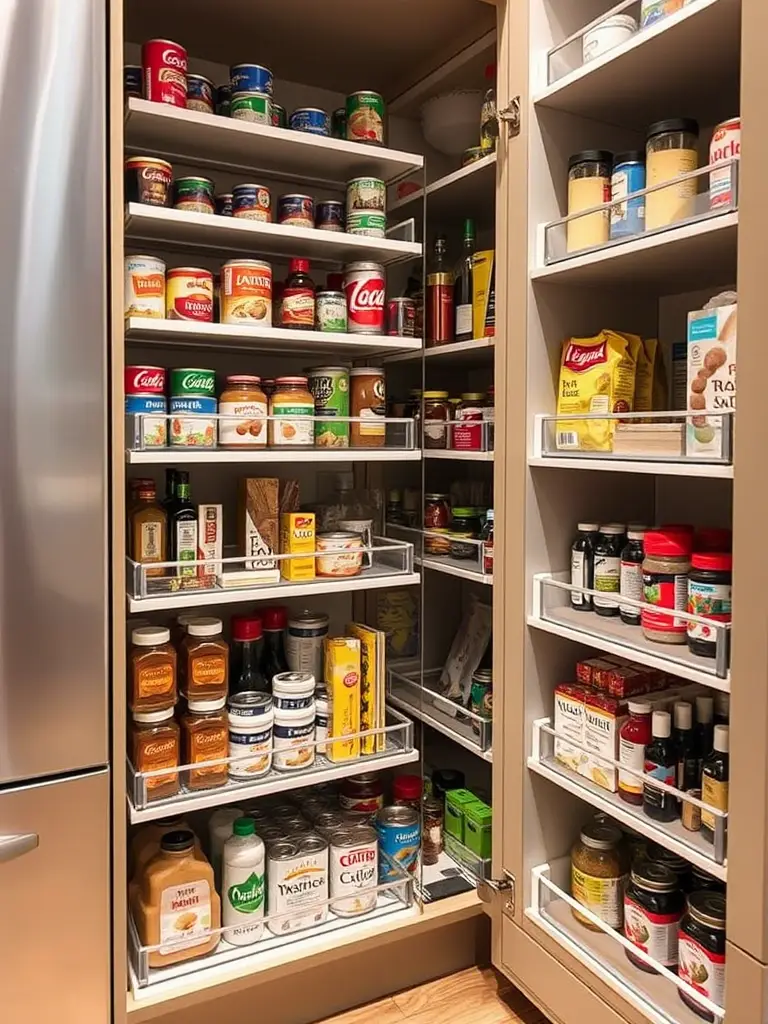
6. Add Mirrors for Depth
Mirrors aren’t just for bathrooms—they work wonders in small kitchens too. Placing a mirror strategically (such as on a backsplash or opposite a window) can create the illusion of depth and amplify natural light. Just ensure it’s positioned where splashes won’t be an issue.
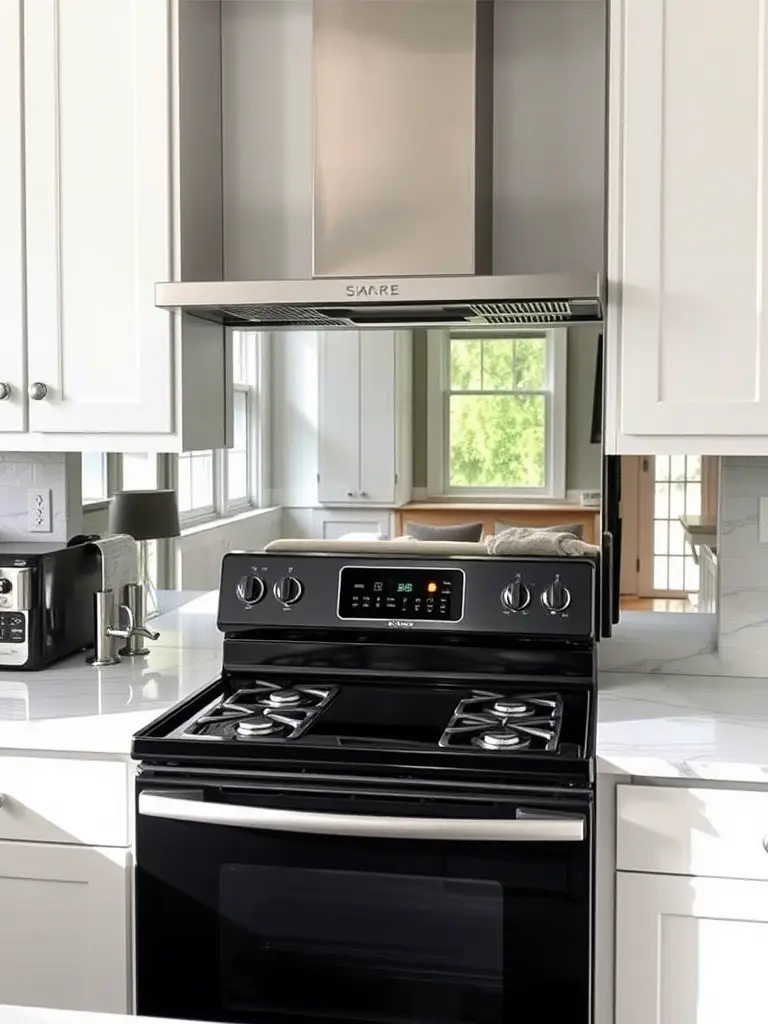
7. Incorporate Hidden Appliances
Built-in or hidden appliances streamline the look of your kitchen by reducing visual clutter. For example, panel-ready dishwashers and refrigerators blend seamlessly with cabinetry, giving the illusion of more space. If upgrading isn’t feasible, try using appliance garages to conceal smaller gadgets like toasters or blenders.
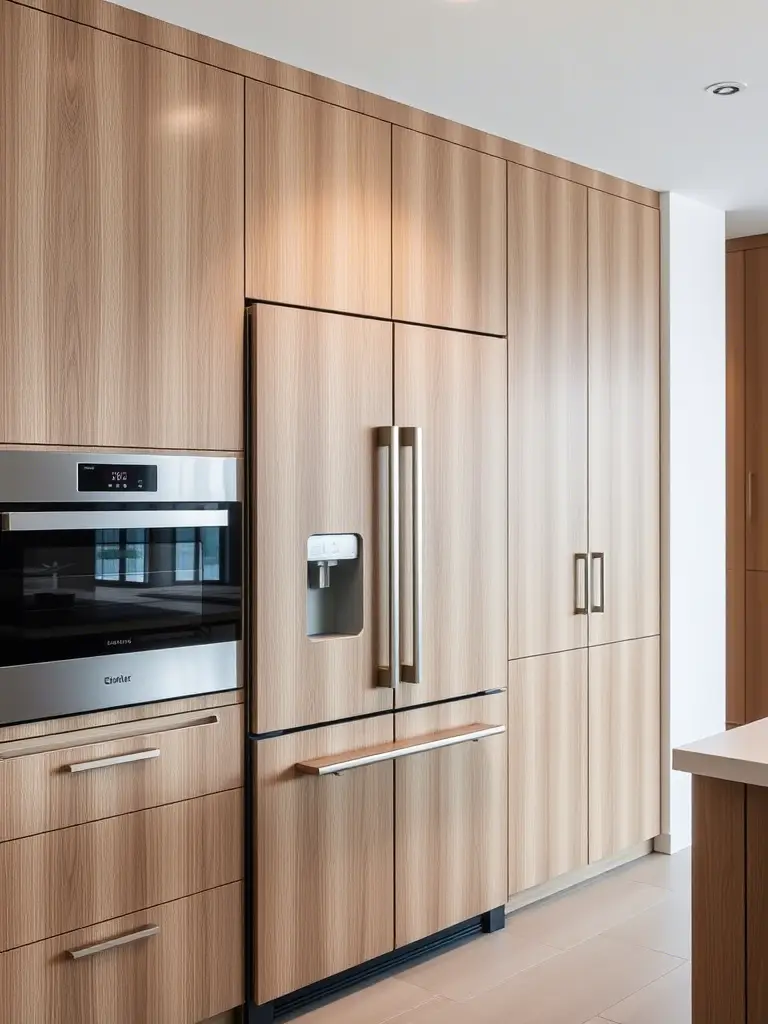
8. Utilize Corner Space
Corners often go underutilized in small kitchens, but they don’t have to. Install Lazy Susans, corner drawers, or carousel units to maximize these awkward areas. This ensures no part of your kitchen remains wasted.
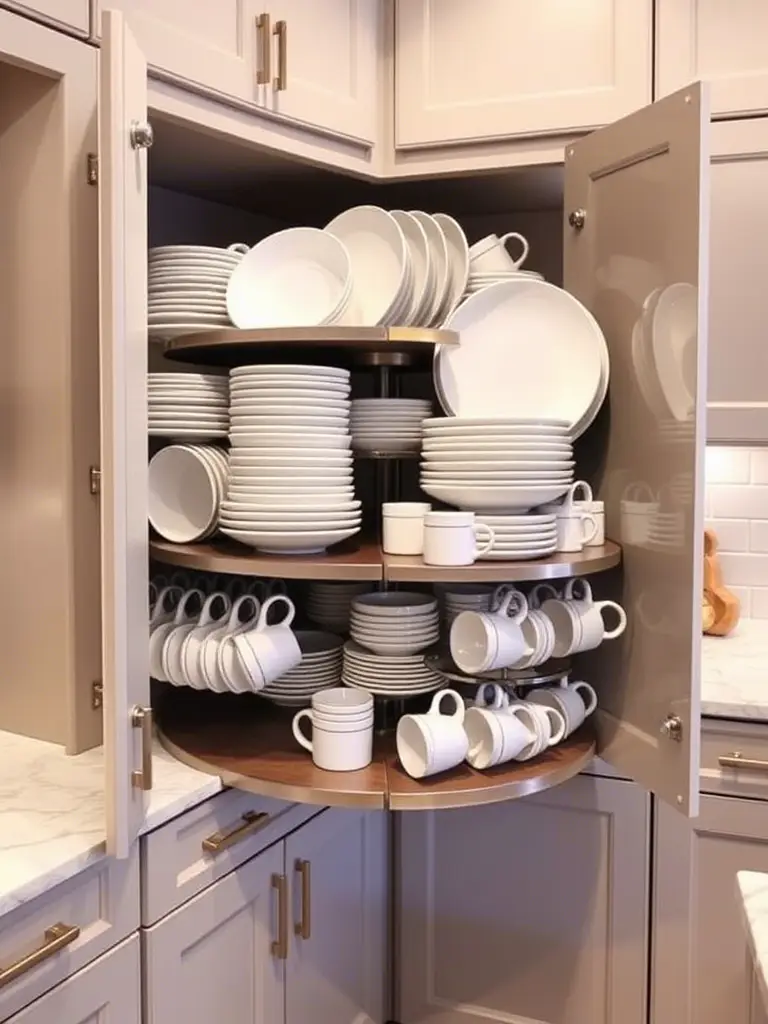
9. Go Minimalist with Hardware
Chunky knobs and handles can overwhelm a small kitchen. Instead, opt for slim pulls or go completely handle-free with push-to-open mechanisms. This subtle change instantly gives your space a cleaner, more streamlined look.
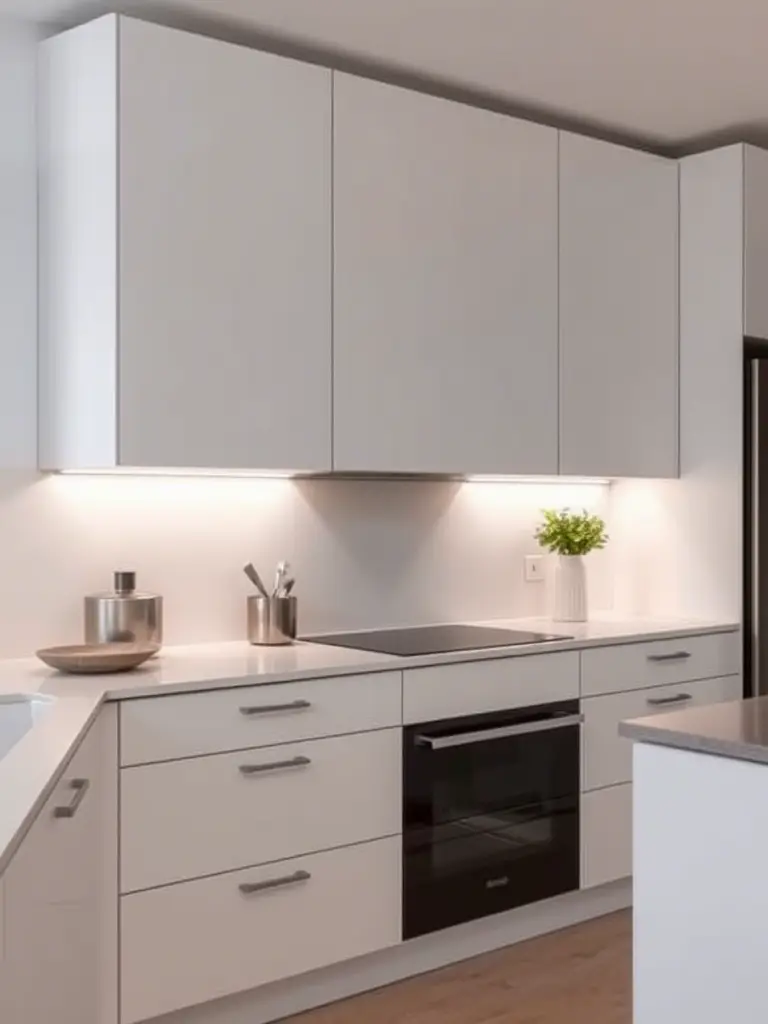
10. Invest in Smart Lighting
Proper lighting can dramatically enhance the functionality and ambiance of your kitchen. Combine task lighting (like under-cabinet LEDs) with ambient options such as pendant lights or recessed fixtures. Dimmer switches are another great addition, allowing you to adjust brightness based on the time of day or activity.
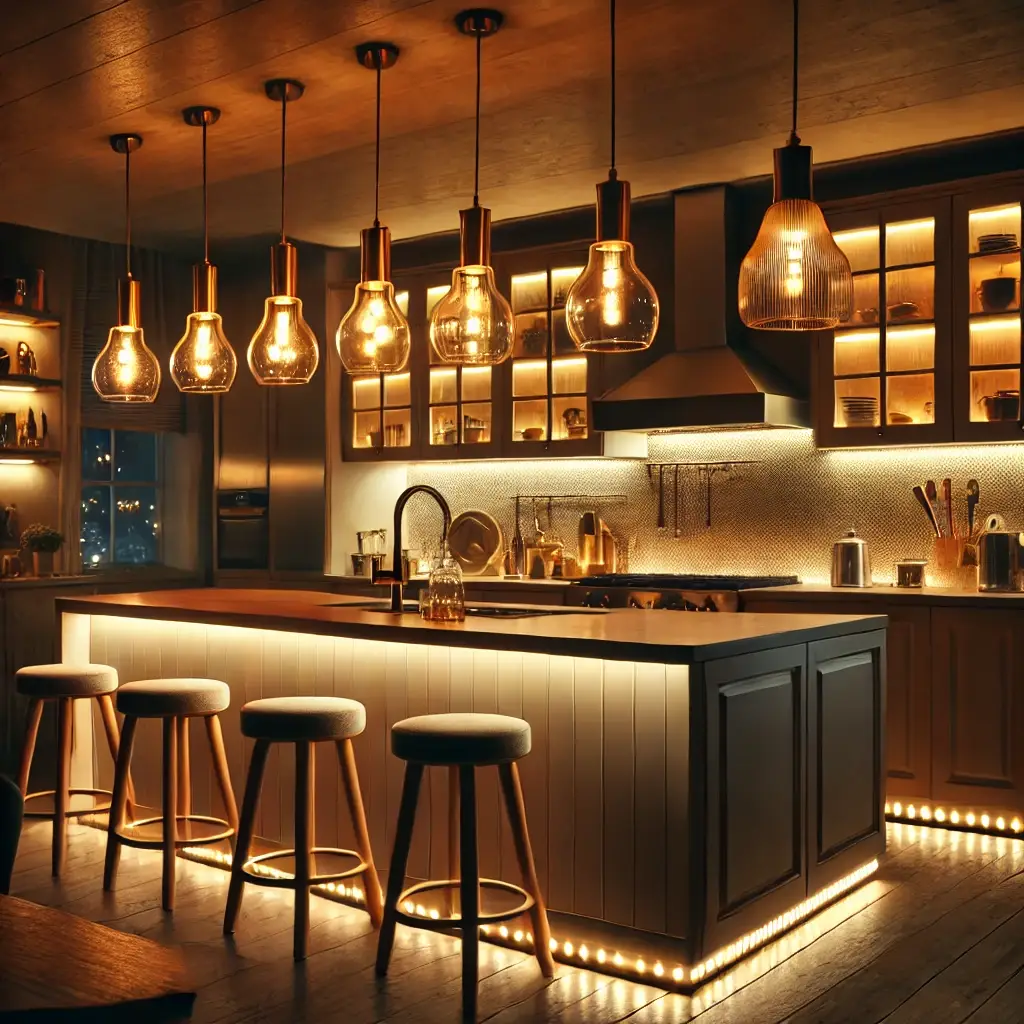
11. Create Zones
Divide your kitchen into distinct zones for cooking, cleaning, and prepping. This approach helps optimize workflow and prevents overcrowding. For instance, position your sink near the dishwasher for easy cleanup and group prep tools close to the stove.
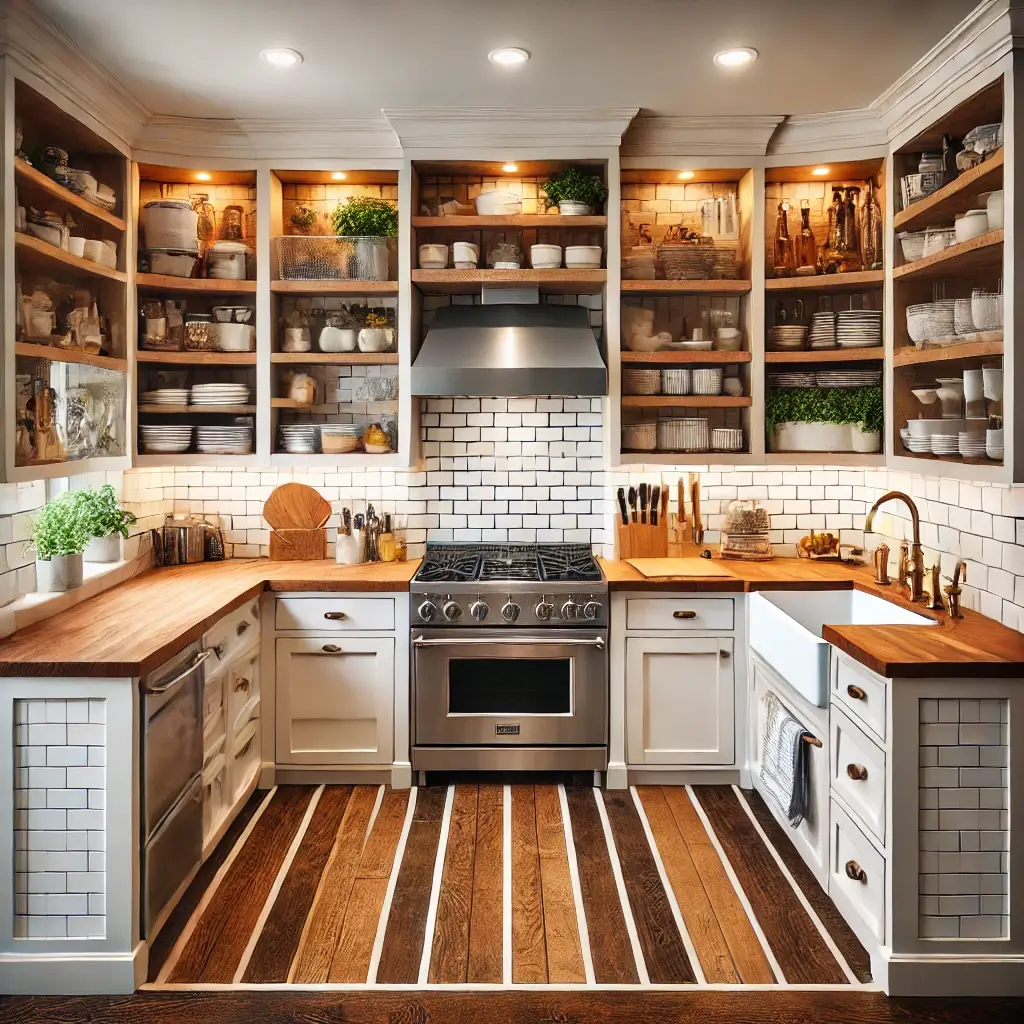
12. Upgrade Your Backsplash
A statement backsplash can elevate the entire aesthetic of your kitchen. Consider bold patterns, textured tiles, or metallic finishes to inject personality into the space. Since backsplashes occupy minimal square footage, they’re an affordable way to experiment with trends.
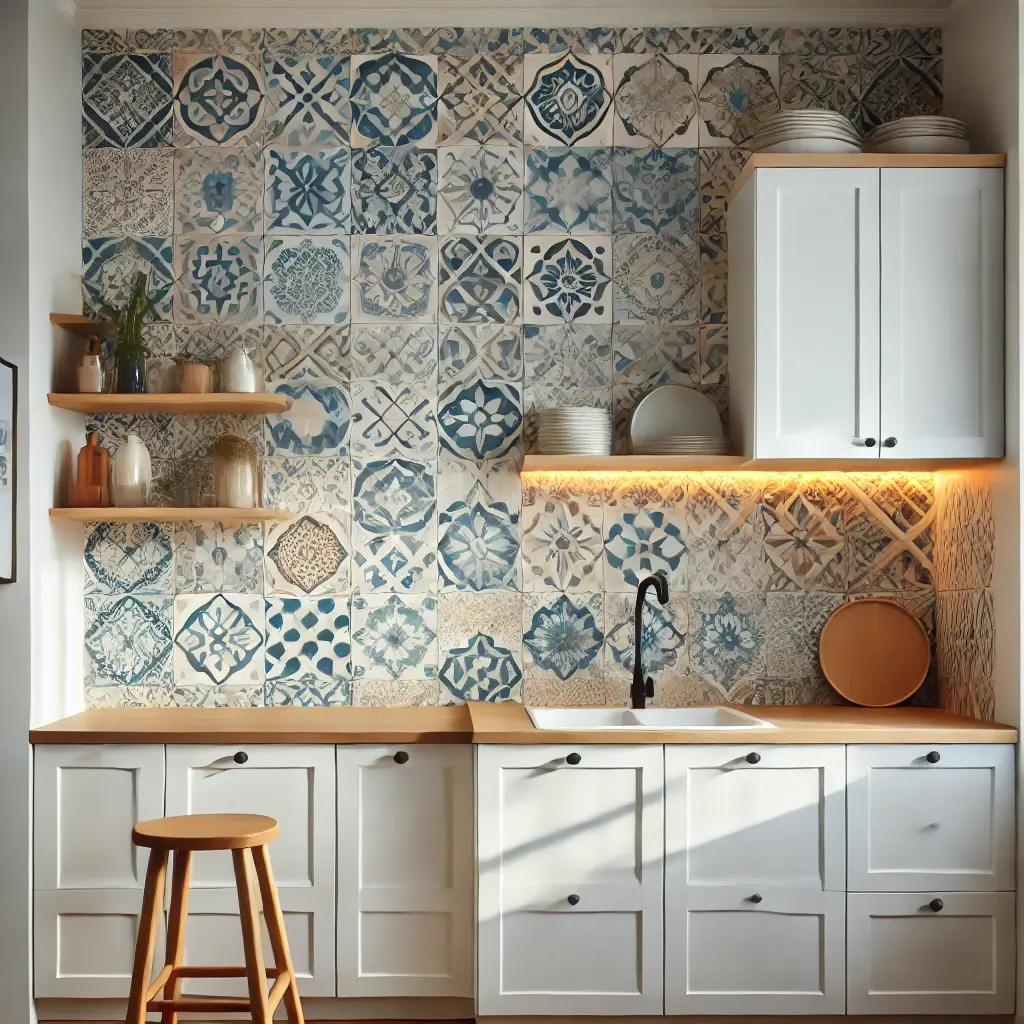
13. Hang Pot Racks
If you love to cook, why hide your beautiful cookware? Hanging pot racks not only save cabinet space but also serve as a decorative element. Suspend them from the ceiling or mount them on the wall for easy access.
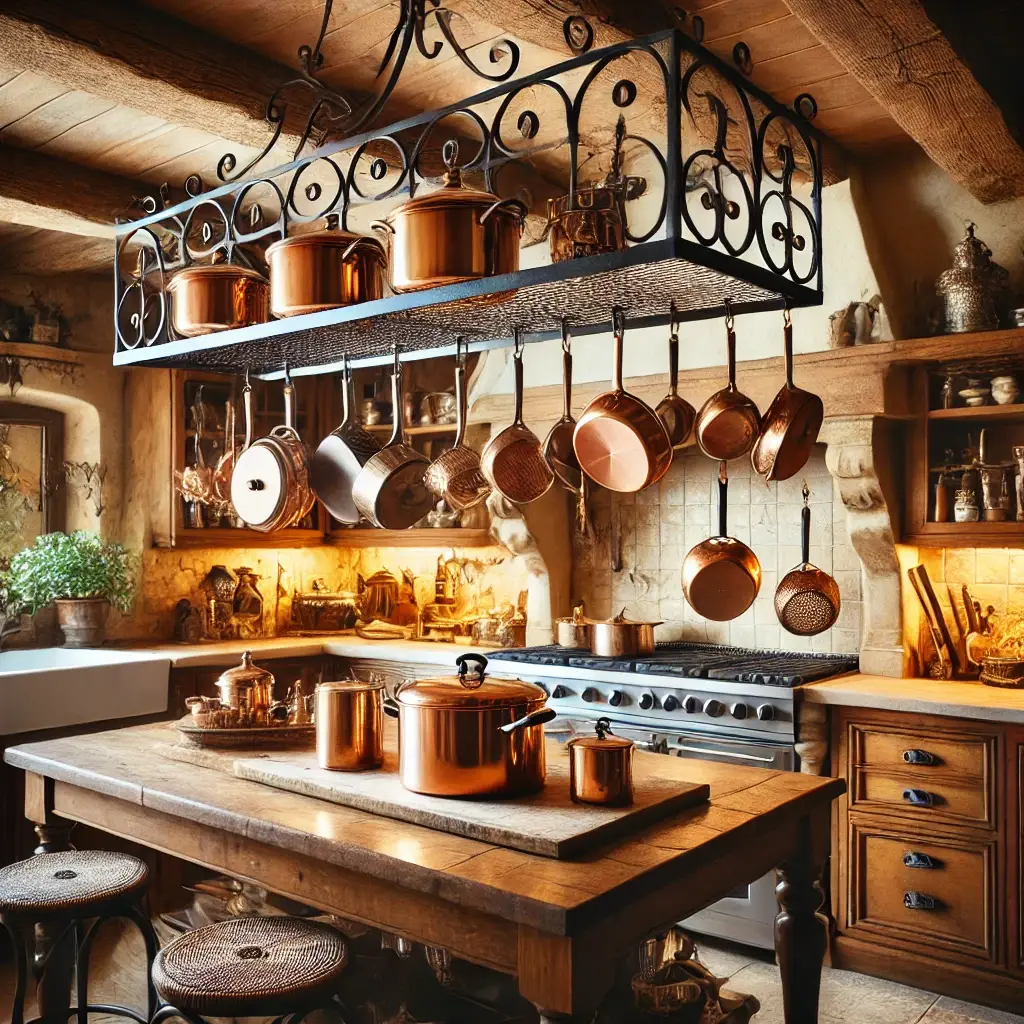
14. Choose Compact Appliances
Full-sized appliances can dominate a small kitchen. Swap them out for compact versions—like a mini fridge, slim dishwasher, or two-burner stovetop—that still deliver performance without hogging precious space.
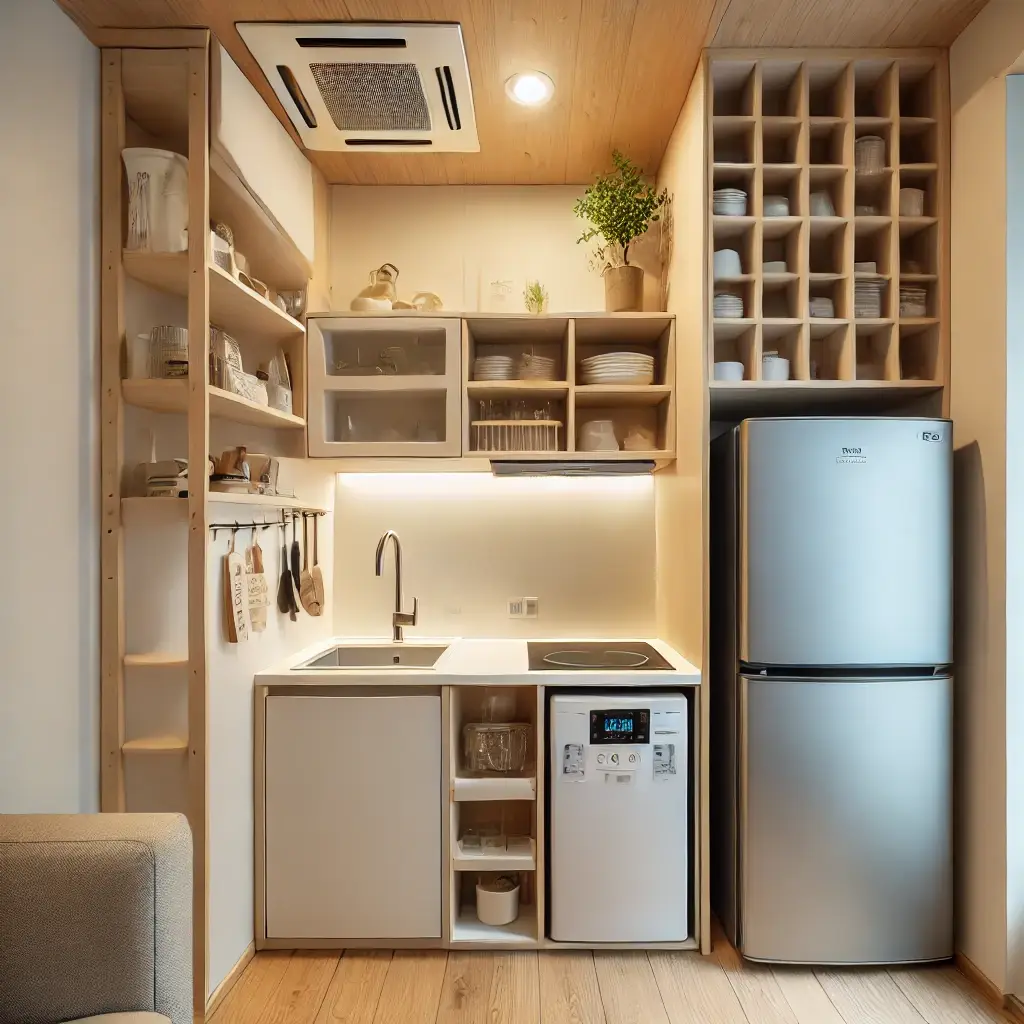
15. Add Plants for Freshness
Plants bring life and freshness to any space, including small kitchens. Place low-maintenance greenery like succulents or herbs on windowsills, shelves, or countertops. Not only do they purify the air, but they also soften the overall look of the room.
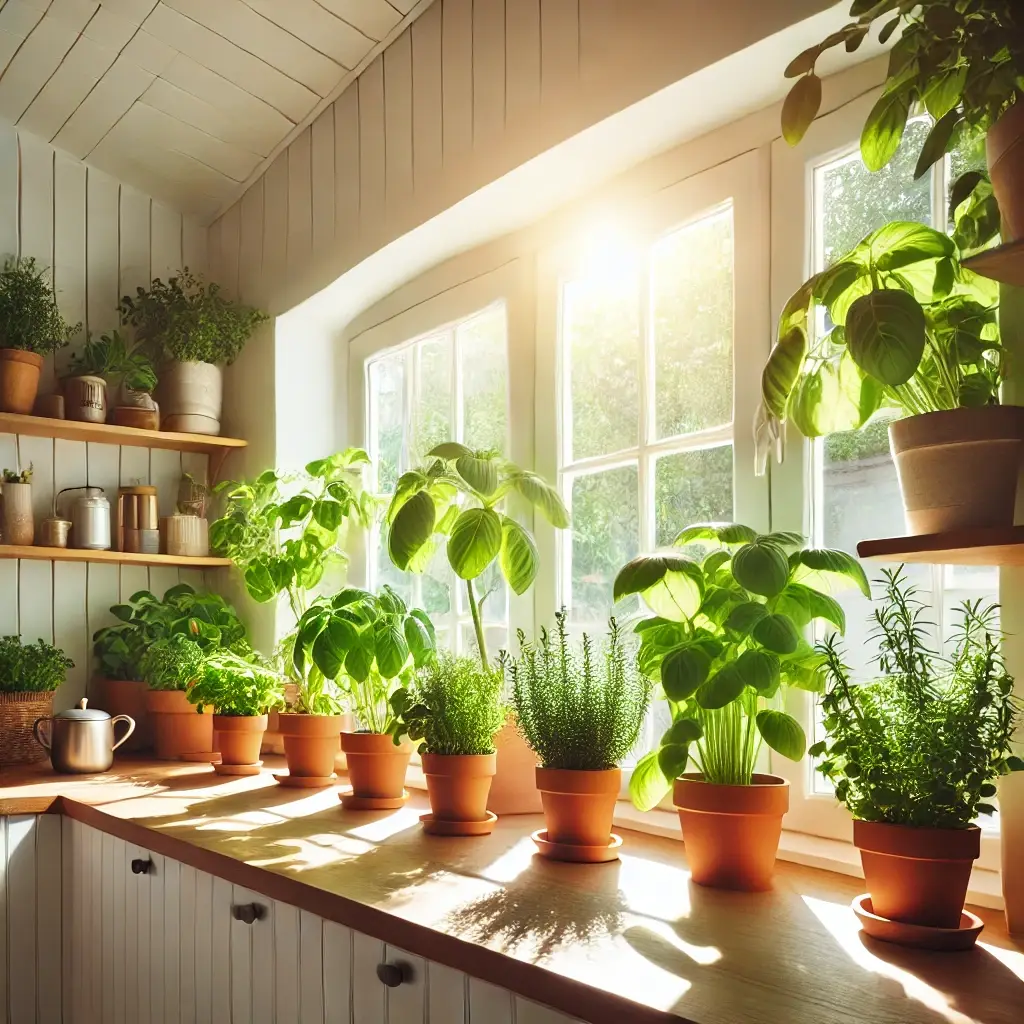
You Might Also Like:
- how long does it take to renovate a small bathroom
- Small Bathroom Renovation Costs: Budget Tips & Savings Guide
- Small Bedroom Decor Ideas: Maximize Space with Style
Remodeling a small kitchen doesn’t mean you have to compromise on style or functionality. By incorporating these 15 ideas, you can transform your compact kitchen into a space that’s both practical and visually appealing. Whether you’re adding open shelving, upgrading to slim appliances, or creating a cozy breakfast nook, these tips will help you make the most of every square inch. Start planning your small kitchen remodel today and enjoy a space that’s as stylish as it is functional!
Frequently Asked Questions (FAQs)
How much does it cost to remodel a small kitchen?
The cost varies depending on the scope of the project. Minor updates like painting or replacing hardware may range from $1,000 to $5,000, while full-scale renovations can exceed $20,000. Planning and prioritizing key areas can help manage expenses effectively.
Can I DIY my kitchen remodel?
Yes, many aspects of a kitchen remodel—such as painting, installing shelves, or updating fixtures—can be done DIY. However, tasks involving plumbing, electrical work, or structural changes should ideally be left to professionals.
What’s the first step in remodeling a small kitchen?
Start by assessing your needs and setting a realistic budget. Measure your space carefully and create a layout plan that maximizes functionality. Consulting with a designer or contractor can provide valuable insights early on.
How can I make my small kitchen feel bigger?
Focus on decluttering, using light colors, incorporating mirrors, and optimizing storage. Keeping countertops clear and utilizing vertical space can also contribute to a more spacious feel.